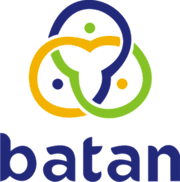DESAIN BANGUNAN UTAMA IRADIATOR GAMMA KAPASITAS 200 kCi UNTUK IRADIASI BAHAN PANGAN
Sari
ABSTRAK
DESAIN BANGUNAN UTAMA IRADIATOR GAMMA 200 KCI UNTUK IRADIASI BAHAN PANGAN. Telah dilakukan desain bangunan utama iradiator gamma kapasitas 200 kCi yang berfungsi sebagai perisai radiasi sekaligus sebagai struktur bangunan. Berdasarkan persyaratan bahan perisai iradiasi, maka bahan perisai yang dipilih adalah beton normal. Beton normal adalah beton dengan bahan baku semen portland, agregat kasar dan halus, serta air. Beton ini memiliki berat jenis berkisar 2400 kg/m3, sesuai SK Bapeten No.11/Ka- BAPETEN/VI-99. Dari hasil perhitungan, disimpulkan bahwa tebal beton minimum adalah 1,4 m untuk mendapatkan laju dosis di luar beton 0,25 mR/jam sesuai persyaratan BAPETEN. Desain bangunan ini berbentuk kotak dengan ukuran 12 m x 16 m x 5,5 m.
Kata kunci: Desain, iradiator, bangunan, beton, perisai radiasi
ABSTRACT
THE DESIGN OF THE PRINCIPLE BUILDING IN 200 KCI GAMMA IRRADIATOR FOR FOOD IRRADIATION. The design of the principle building in 200 kCi gamma irradiator has been performed. The principal building serves as shielding and as civil structure. Based on the shielding material requirements, a normal concrete is decided as the shielding material. The normal concrete is a concrete using raw materials of portland cement, coarse aggregate, fine aggregate, and water. The concrete density ranges about 2400 kg/m3 corresponding to the SK No.11/Ka-Bapeten/VI-99. From calculation results, it is concluded that the minimum concrete thickness is 1.4 m in order to obtain the exposure dose less than 0,25 mR/hour at outside of the building corresponding to the BAPETEN requirement. The structure of the building is designed in a box shape of 12 m × 16 m × 5,5 m.
Keywords: Design, irradiator, building, concrete, radiation shielding
Teks Lengkap:
PDFRefbacks
- Saat ini tidak ada refbacks.


